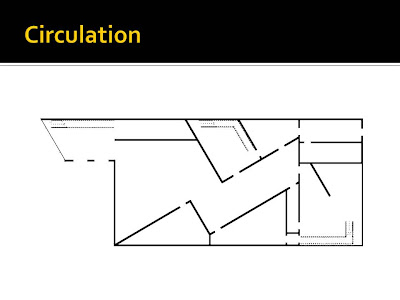
Wednesday, June 9, 2010
Wednesday, June 2, 2010
Refined Concept




Stonehawke House Precedent





Architects: Base Architecture / Shawn Godwin
Location: Brisbane, Queensland, Australia
Interior Designer: Base Architecture / Natalie Godwin
Project Area: 290 sqm
Project Year: 2008
I like the design/style of this building. The openess which allows a high quality of light heavily relies to my building proposal for Newtown.
Monday, May 24, 2010
Ezra Stoller
I was looking at American architectural photographer Ezra Stoller and some of his works. Below are some of his works that have influenced my design. I am taking a new look at this assignment and looking at designing these rooms from a photographers point of view. This means addressing the quality of light, the quantity aswell as shadows and other factors. In my gallery I wish to control the frequency of inlets of light. However, I want to have roof openings to allow the light to come in. Exposure will also be used to control the intensity of the light. It is only after I test these features in my building will the actual room and concept be viable. Here are some of his works that have influenced my concept, as I really like the use of curves to split the rooms and capture the audiences eye.





Site Traffic Analysis
Utilising Google Maps to its full potential I analysis the traffic patterns of the site. Google Maps has a traffic option which allows you to look at live traffic flows aswell as picking a day and time. This allowed me to check peak times and the main roads.
Subscribe to:
Posts (Atom)





























